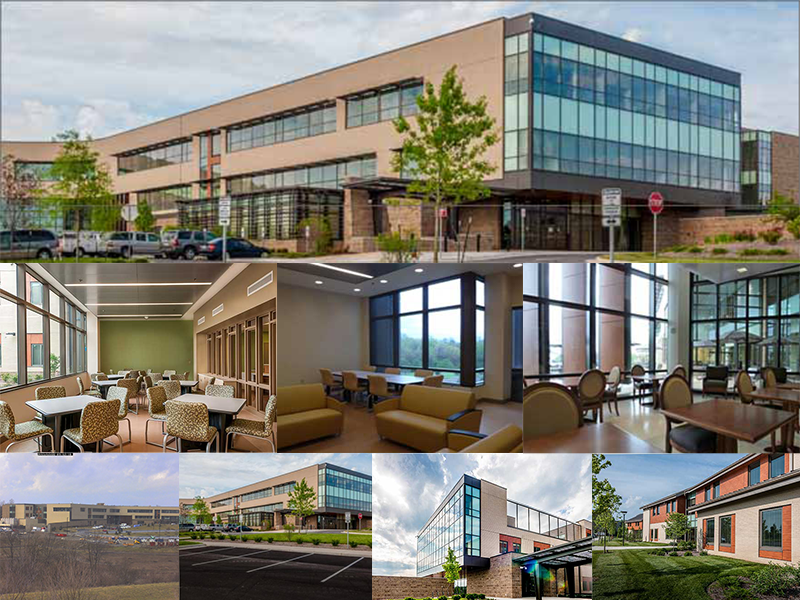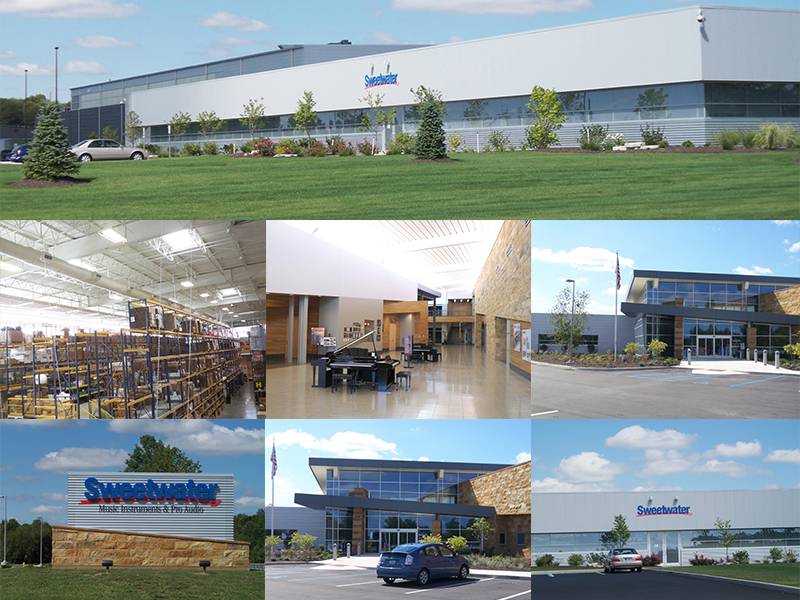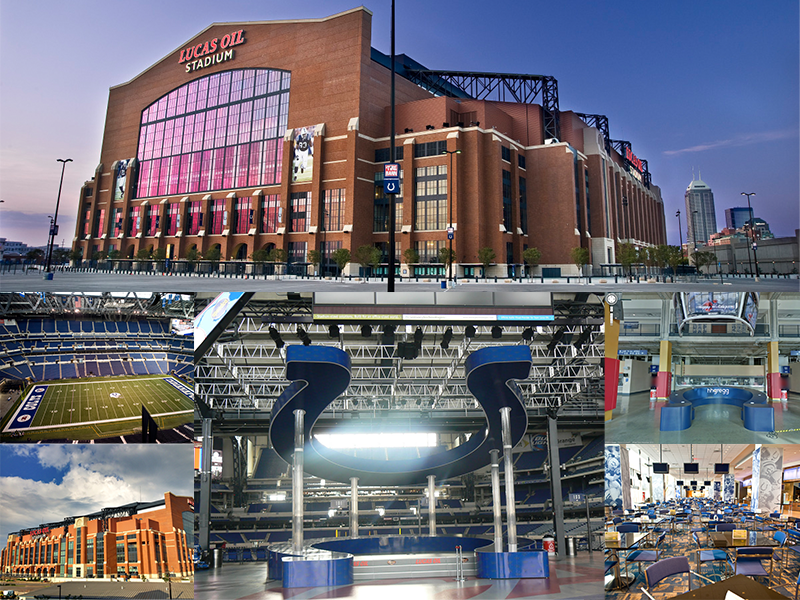Eastern State Hospital (LEED Silver Certified)
Location:
Lexington, Kentucky
Client Contact:
Freida Myers, Project Manager
Division of Engineering and Contract Administration
Department for Facilities and Support Services
Bush Building – 403 Wapping Street
Frankfort, KY 40601
(502) 564-3155
Description:
This $129,000,000 replacement facility for the existing Eastern State Hospital Psychiatric Care Facility is located on the 28.85-acre site in the University of Kentucky Coldstream Research Park. The project consists of a 314-bed facility, which also includes a research center, therapy services, employment training, wellness recovery, courtroom/chapel, a patient/staff library and 4 separate Patient Care Homes served by VRF HVAC systems and Energy Recovery Units.
Scope:
Facility Commissioning Group provided comprehensive commissioning of Building Energy Systems in accordance with LEED v2.2 requirements for HVAC, HVAC Controls, Domestic Hot Water and Lighting Controls; additional services included Security Systems Commissioning, Computerized Maintenance Management System Work Order Data Base Creation and writing the Mechanical/Electrical Maintenance Services Project Manual.
Download Project Description (1.2 MB)
Right Click to “Save As”.
Sweetwater Sound, Inc. (LEED Platinum Certified)
Location:
Fort Wayne, Indiana
Client Contact:
John Hopkins, Executive Vice President
Sweetwater Sound, Inc.
5501 US Hwy 30 W
Fort Wayne, IN 46818
(260) 432-8176
Description:
The new $27 million, 150,000 square feet headquarters is hands-down the coolest building in the industry, and it’s loaded with great features for employees including virtual golf, game arcade, DVD lending library, racquetball court, and fitness club. The overall campus is patterned after those of Microsoft, Apple, and Google, with all kinds of extras for customers and visitors. This facility received USGBC LEED Platinum certification. Sweetwater went to great lengths to make sure that construction/renovation didn’t have a negative impact on the environment. Natural lighting is used extensively throughout the building to reduce dependence on electrical consumption, and the restrooms are designed to greatly reduce the amount of water used.
Scope:
Facility Commissioning Group performed enhanced commissioning of HVAC, HVAC Controls, Domestic Hot Water and Lighting Controls to fulfill EA Credit 3 for LEED certification requirements.
Download Project Description (1.2 MB)
Right Click to “Save As”.
Lucas Oil Stadium
Location:
Indianapolis, IN
Client Contact:
Tom Boyle, Facility Manager
Indianapolis Convention Center & Lucas Oil Stadium
500 South Capital Avenue
Indianapolis, IN 46225-1117
(317) 262-3421
Description:
This was a $720,000,000.00 project that includes 1.8 million square feet stadium for the Indianapolis Colts. The stadium can seat over 70,000 people based on the configuration setup, with 137 luxury suites, including 8 field suites, as well as 12 super suites and a variety of commercial and private food service accommodations.
Scope:
Facility Commissioning Group performed comprehensive commissioning, which included HVAC, HVAC controls, domestic hot water, electrical, and fire/smoke systems for this project. FCG led a commissioning provider organization of approximately 20 personnel across 3 commissioning firms to realize an on time and under budget project.
Download Project Description (1.2 MB)
Right Click to “Save As”.
Eastern Kentucky University – New Science Building
Location:
Richmond, KY
Client Contract:
Carroll McGill, Division of Engineering & Contract Administration
Department of Facilities & Support Services
Finance & Administration Cabinet
403 Wapping Street
Frankfort, KY 40601
(502) 564-3155, ext. 23
Description:
This $83,000,000.00 new building includes a 234,000 SF educational facility that houses the Departments of Biological Sciences, Chemistry, Earth Sciences and Physics, and Astronomy. Classroom, instructional laboratory, research laboratory, office, meeting, student gathering, and community education and outreach spaces will be included in the facility. The building is fully networked for data transmission and instruction spaces support electronic media. It also includes advanced audiovisual systems and adds to the campus infrastructure with the addition of this new science building. LEED BD+C: New Construction v3 – LEED 2009 Certification is currently in progress for Phase 2 of this project.
Scope:
Facility Commissioning Group performed comprehensive HVAC, Emergency Electrical, Elevator, Fire Alarm and Security Systems Commissioning, utilizing the commissioning services of CMTA for Elevator, Fire Alarm and Security Systems.
Western Kentucky University- Downing Student Union Renovation
Location:
Bowling Green, Kentucky
Client Contact:
Jeffrey Stivers, AIA, Principal
Ross Tarrant Architects, Inc.
101 Old Lafayette Avenue
Lexington, KY 40502
(859) 254-4018
Building Owner:
Dan Chaney
Western Kentucky University
(270) 745-2760
Dan.chaney@wku.edu
Description:
Western Kentucky University’s two-year, $49 million renovation project of the Downing University Center, the main student center on campus, which is LEED certified with features such as the use of local and/or sustainable materials, energy efficient systems, and daylight harvesting. The renovation included all new building systems (mechanical, electrical, and plumbing), a new recreation area, study area and enhanced meeting rooms, a WKU store, new offices for staff and student organizations, upgraded food services area, and new entrances on both sides of the building. This state-of-the-art Downing University Center renovation project provides an updated, innovative, sustainable space that will benefit the entire WKU community.
Scope:
Facility Commissioning Group performed comprehensive commissioning as a prerequisite for LEED certification. Systems included were HVAC, HVAC Controls, Domestic Hot Water, Lighting Controls, Power Transformers and Building Envelope systems.
University of Kentucky Kroger Field (Commonwealth Stadium) Expansion and Renovation
Location:
Lexington, Kentucky
Client Contact:
Bob Williams, Project Manager
Capital Project Management Division
University of Kentucky
222 Peterson Service Building
411 South Limestone St.
Lexington, Kentucky 40506-0005
(859) 257-5911
Description:
The University of Kentucky completed this $125M comprising 478,646 square feet of addition/renovation to Commonwealth Stadium. The overall goal of the project was to improve the stadium’s function and aesthetic appearance thus improving the overall fan experience on game day. Specific goals focus on improving the quality of the fan amenities, team facilities, press/stadium operation areas, and seating areas. Seating area improvements include premium seating, general seating and accessible seating. New suites were added to the upper deck. In addition, premium spaces were created for game day and rental use throughout the year to generate additional revenue for the University.
Scope:
Facility Commissioning Group performed comprehensive commissioning of HVAC, HVAC controls, domestic hot water, lighting controls, emergency power, fire alarm, security & intrusion and building envelope systems.
University of Kentucky Student Center Expansion and Renovation
Location:
Lexington, Kentucky
Client Contact:
David Collins, Project Manager
Capital Project Management Division
University of Kentucky
222 Peterson Service Building
411 South Limestone St.
Lexington, Kentucky 40506-0005
(859) 257-5911
Description:
This renovation and expansion of the Student Center for the University of Kentucky will breath new life into this significant center of activity. The work totaled approximately $175M encompassing renovated areas totaling 100,203 SF and new additions totaling 261,909 SF. The scope of the project includes the preservation and complete renovation of the 1937/1938 Student Union and the 1924 Alumni Gymnasium, demolition of the 1963 and 1982 additions and construction of the new addition.
Scope:
Facility Commissioning Group teamed with SSRCx on this project and performed comprehensive commissioning as a prerequisite for LEED certification. Systems included are HVAC, HVAC Controls, Domestic Hot Water, Lighting Controls, Security/Intrusion Detection, Fire Alarm, Emergency Power, Water Softener, Sewage Ejection, and Compressed Air systems.
Eastern Kentucky University – New Science Building
Location:
Richmond, KY
Client Contract:
Carroll McGill, Division of Engineering & Contract Administration
Department of Facilities & Support Services
Finance & Administration Cabinet
403 Wapping Street
Frankfort, KY 40601
(502) 564-3155, ext. 23
Description:
This $83,000,000.00 new building includes a 234,000 SF educational facility that houses the Departments of Biological Sciences, Chemistry, Earth Sciences and Physics, and Astronomy. Classroom, instructional laboratory, research laboratory, office, meeting, student gathering, and community education and outreach spaces will be included in the facility. The building is fully networked for data transmission and instruction spaces support electronic media. It also includes advanced audiovisual systems and adds to the campus infrastructure with the addition of this new science building. LEED BD+C: New Construction v3 – LEED 2009 Certification is currently in progress for Phase 2 of this project.
Scope:
Facility Commissioning Group performed comprehensive HVAC, Emergency Electrical, Elevator, Fire Alarm and Security Systems Commissioning, utilizing the commissioning services of CMTA for Elevator, Fire Alarm and Security Systems.
